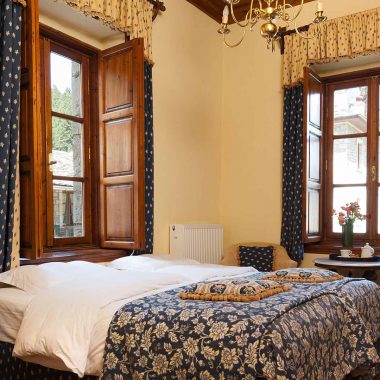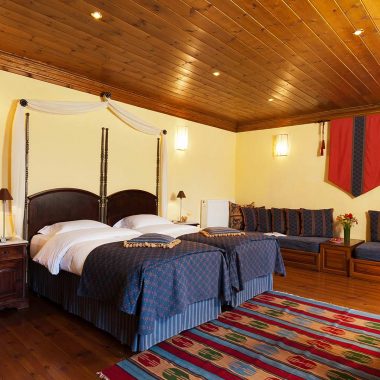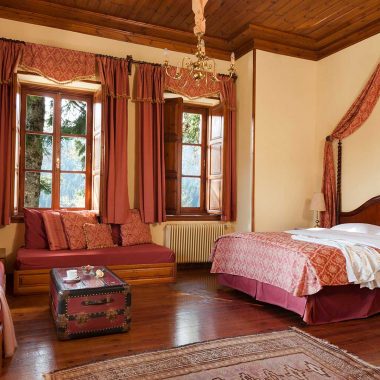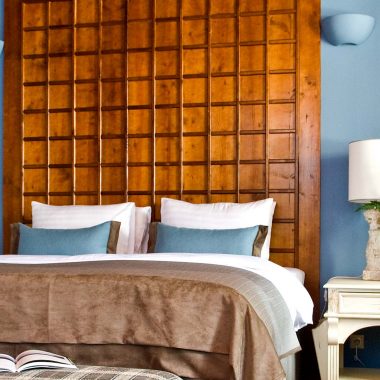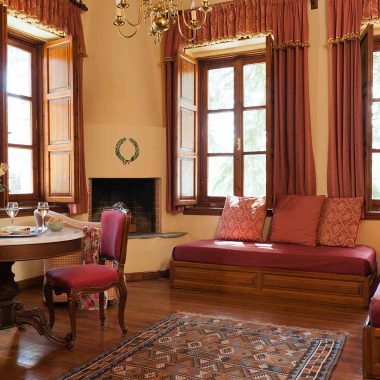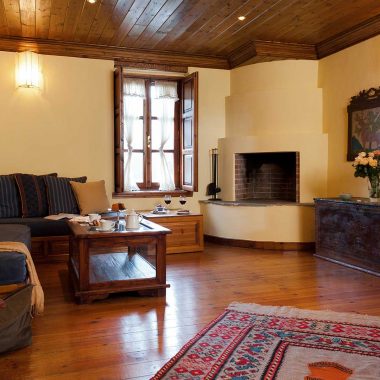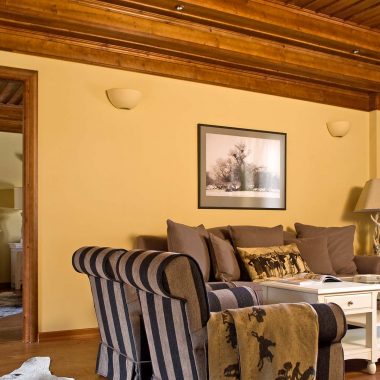Event venues
Event venues
Detailed description of all event venues
With 5 banquet halls and meeting rooms, and 3 outdoor areas, accommodating everything from small meetings to buffet-style parties with up to 320 attendees, our venues fit events of all dimensions. Below, see in detail all the event venues of the Chatzigaki Manor, and choose the one that meets the needs of the occasion you wish to organize.
Marossa Hall
Type of event
Venue suitable for receptions, weddings and baptisms and conferences.
Capacity
280 persons in banquet set up. 200 persons in theatre set up.
Dimensions
Indoor floor area: 280 m2 with a ceiling of 3.18-3.44 m high
Terrace floor area: 75 m2 with a ceiling of 2.76-3.78m high
Sound Installation
Sound console and speakers
Projector
The venue is equipped with a projector
Microphonic System
The venue features microphone facilities for conferences and seminars (two microphones on the panel and one on the speaker’s podium)
Floor Plan
Download the floor plan in pdf
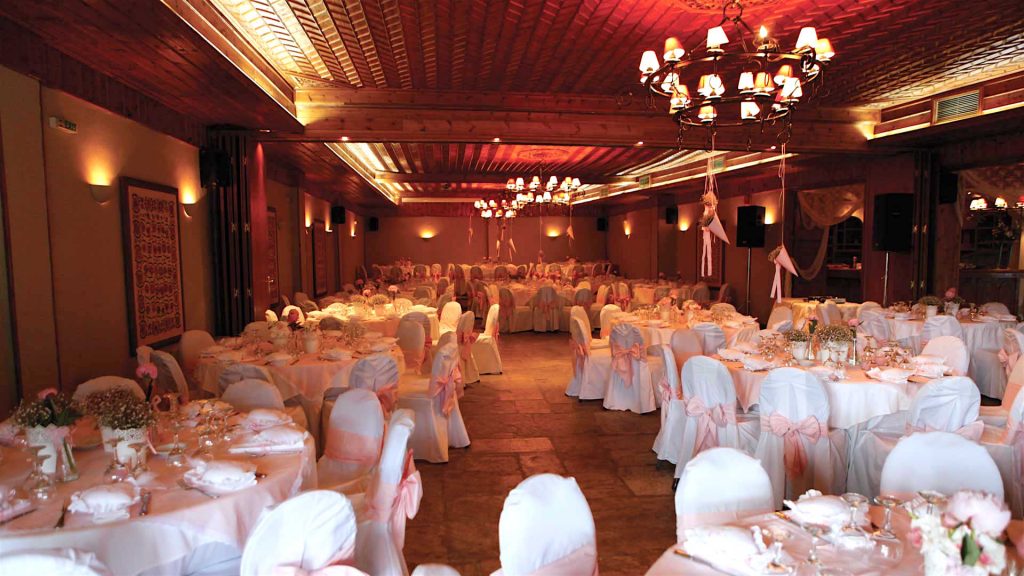
Berta Hall
Type of event
Venue suitable for receptions, weddings and baptisms and conferences.
Capacity
320 persons in banquet set up. 300 persons in theatre set up.
Dimensions
Floor area 336 m2 with a ceiling of 3.06-3.45 m high
Sound Installation
Sound console and speakers
Floor Plan
Download the floor plan in pdf
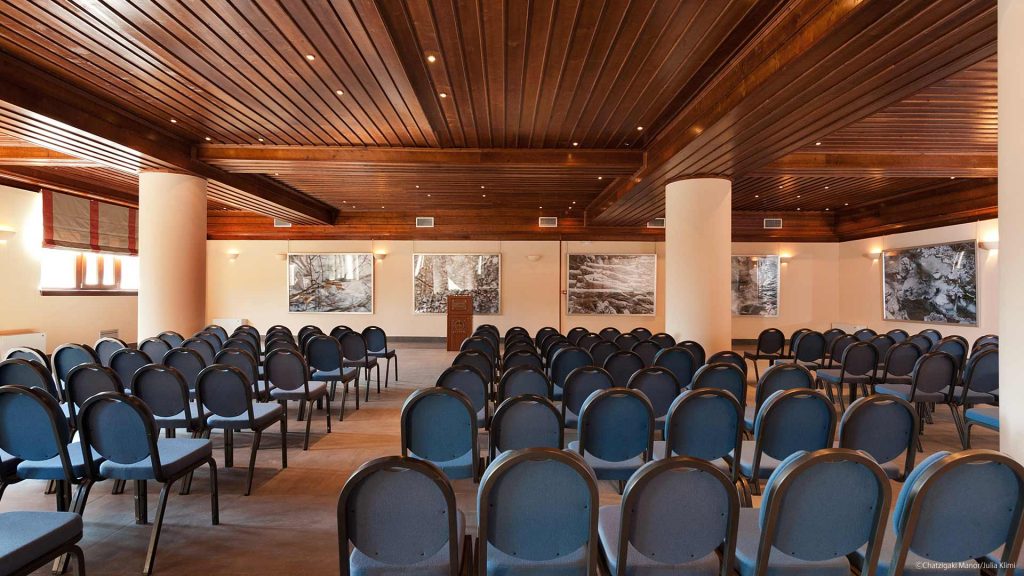
Boudoura Hall
Type of event
Suitable for small receptions and private meals.
Capacity
110 persons in banquet set up.
Dimensions
Floor area: 250 m2 with a ceiling of 2.74~3.16 m high.
Sound Installation
Sound console and speakers
Floor Plan
Download the floor plan in pdf
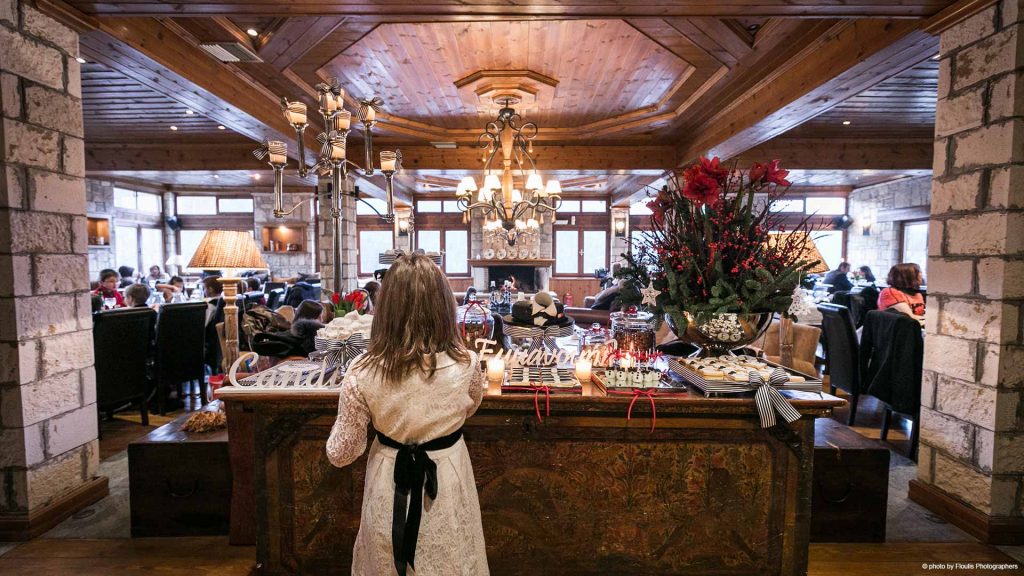
Theodoros Papathanasiou Room
Type of event
Suitable for small-scale conferences, meetings, and seminars.
Capacity
110 persons in theatre set up.
Dimensions
Floor area: 116 m2 with a ceiling of 3.18-3.44 m. high
Sound Installation
Sound console and speakers
Projector
The venue is equipped with a projector
Microphonic System
The venue features microphone facilities for conferences and seminars (two microphones on the panel and one on the speaker’s podium)
Floor Plan
Download the floor plan in pdf
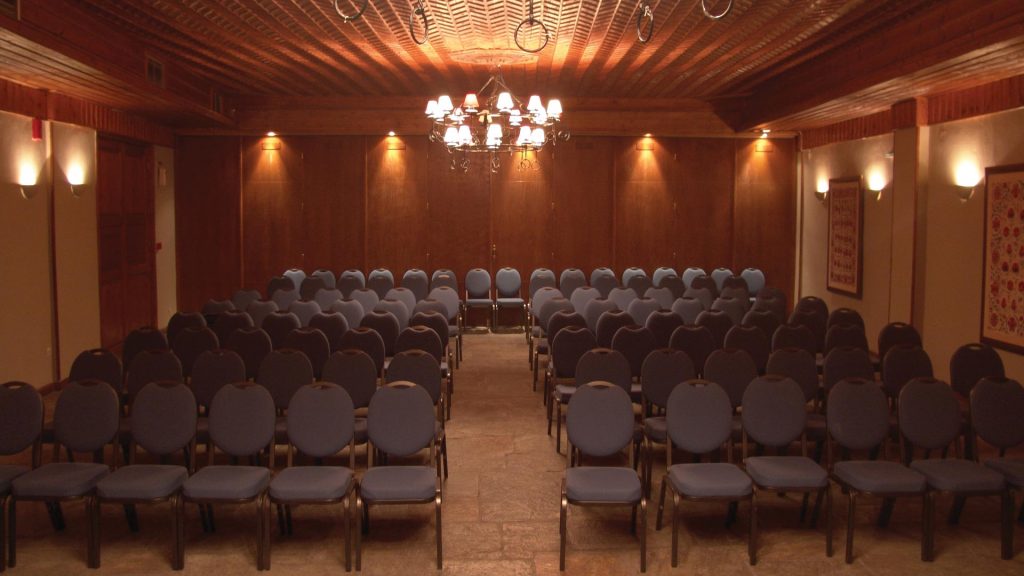
Pool Bar
Type of event
Parties, cocktail parties, bachelor parties and other similar events.
Capacity
30 persons (the terrace is not included)
Dimensions
Indoor floor area: 50 m2 with a ceiling of 3 m high
Terrace floor area: 47 m2 with a ceiling of 2.40-3.04 m high
Sound Installation
Sound console and speakers
Floor Plan
Download the floor plan in pdf
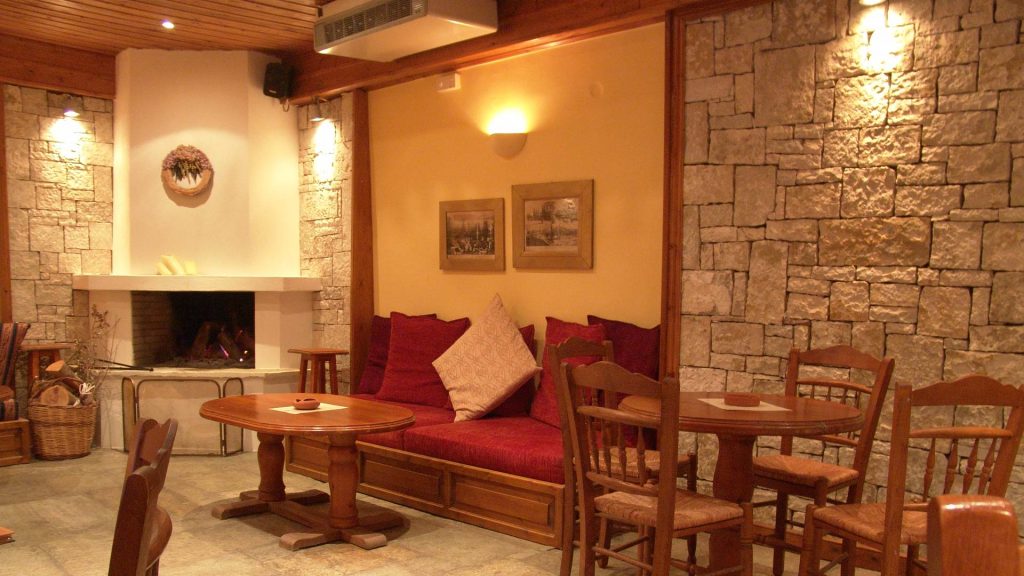
Everything was beautiful, abundant, though with moderation and above all, excellent and friendly!
Eastern part of the estate
Type of event
Civil marriage ceremony and welcome drink. This outdoor area cannot host receptions for practical reasons.
Capacity
This section has a maximum capacity of 120 persons in theatre set up.
Dimensions
Floor area: 337m2
Floor Plan
Download the floor plan in pdf
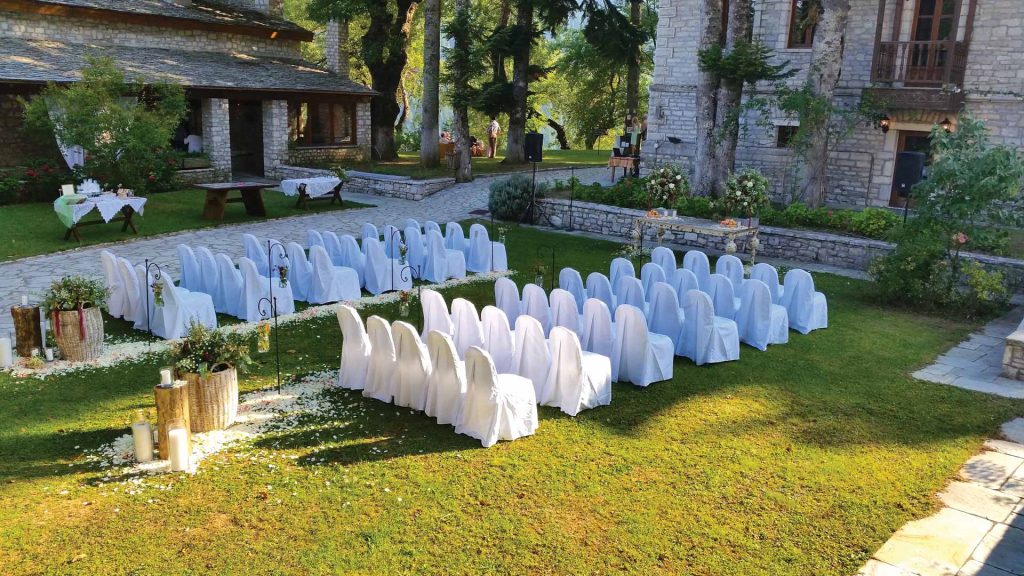
Western part of the estate
Type of event
Venue suitable for receptions, weddings and baptisms or any other.
Capacity
This section has a maximum capacity of 440 persons in banquet set up.
Dimensions
Floor area: 650m2
Floor Plan
Download the floor plan in pdf
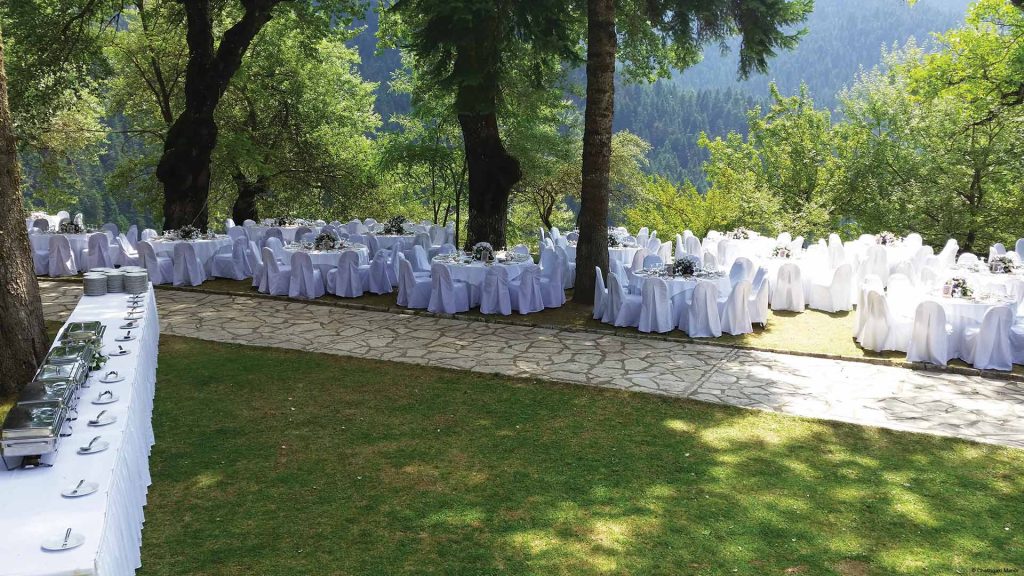
Southern part of the estate
the area around the pool
Type of event
Welcome drink, cocktail party, parties or other similar events.
Capacity
n/a.
Dimensions
Floor area: 190m2
Floor Plan
Download the floor plan in pdf.
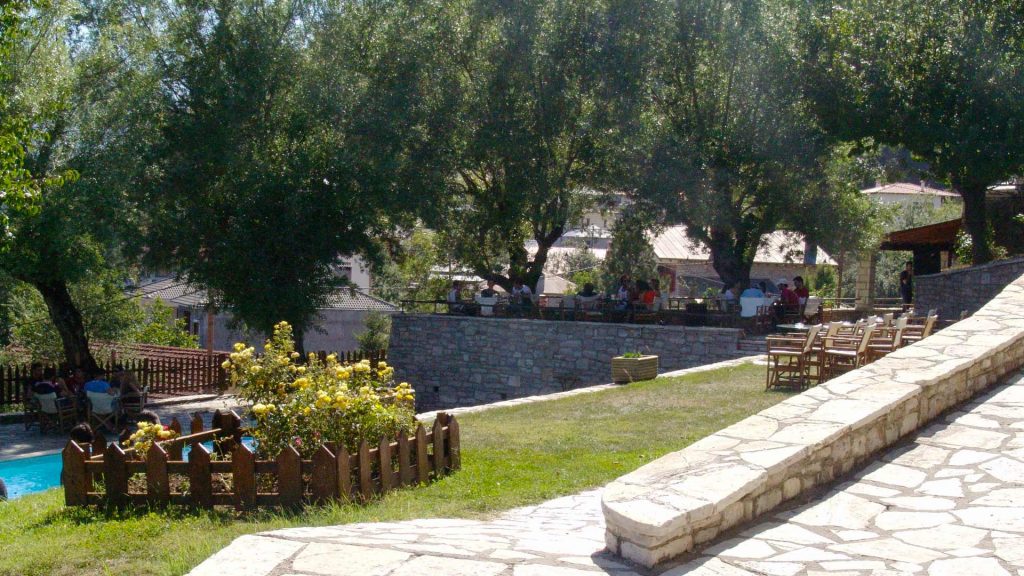
Accommodation
submit interest
please fill in the form below and we will contact you as soon as possible


